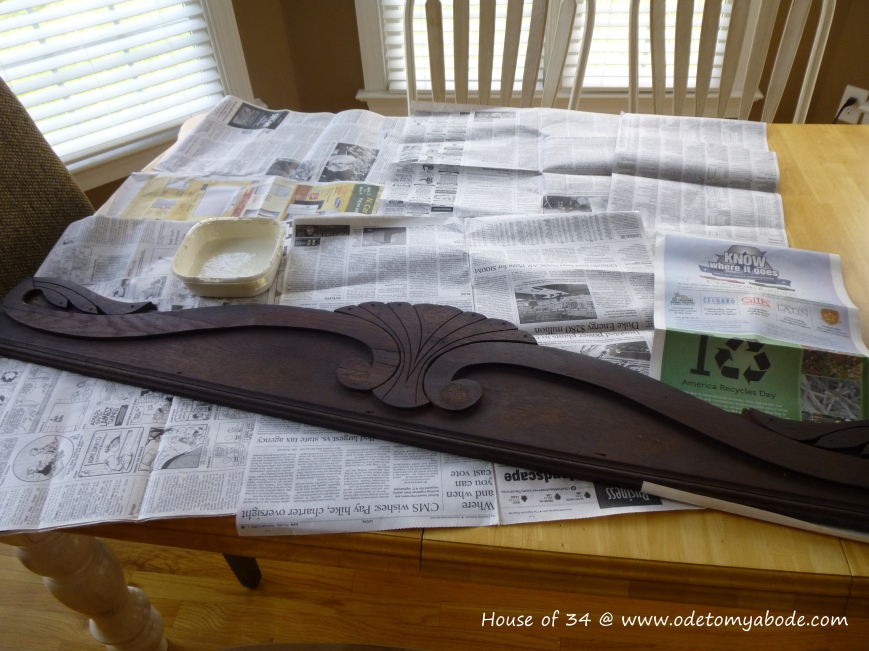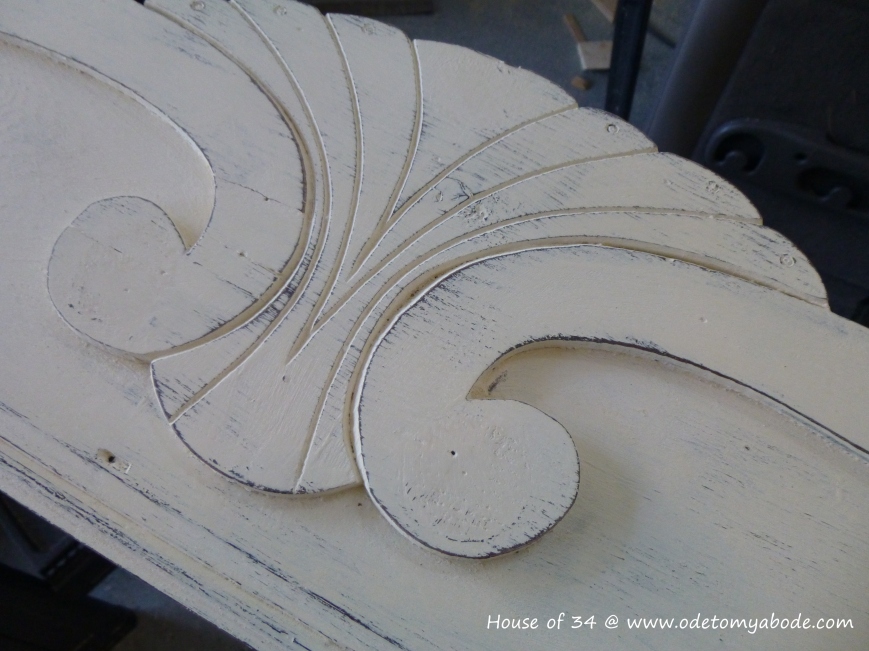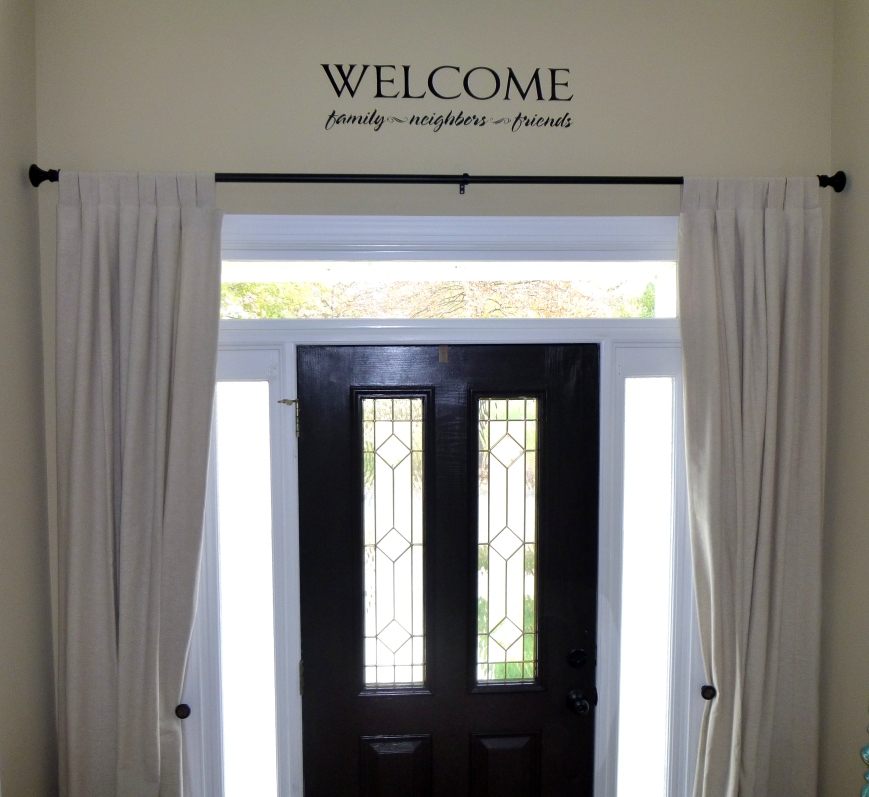Part of my entryway update was making a new entryway table. Yes, I could have bought one quite easily, but what fun is that? I had a piece of wood I picked up at Lowes, probably six months ago. This past Monday, I went antiquing with my parents and picked up 7 spindly legs for $20.00. Not too bad! It was just what I was looking for. So I went to work.
Before I begin, I just want to reiterate that I’m not an expert at wood working or building things. I just want to do it, so I do. I don’t follow rules (except wear safety glasses at all times and keep your hands away from sharp spinning blades!!!). Maybe it’s not that I DON’T follow rules, I just believe there ARE NO rules when it comes to creativity. If you think you can, you can!

1 ft x 4 ft knotty, butcher block looking wood from Lowes.
The first thing I did was stain the board. I used MinWax Wood Finish in Expresso. I stained the wood before I really knew what I was going to do with it. It may be better to wait until you have your project assembled before you stain.

I picked up inexpensive base moulding at Lowes to use as trim around the raw edges of the table top. Take a look at all the trims and mouldings home improvement stores have. Just because the sign says this is a chair rail or this is a base board doesn’t mean that’s what they are ONLY for. The possibilities are endless!

Look at that edge! Love it when cuts work out the first time. 😀 I used a miter saw but a miter box will work as well. I glued the trim to the edges of the table, using blue tape to hold it in place. Once the glue was almost dry, I hammered in small brad nails for added support.

Here’s the tools and products I used.

If you are going to drill inside your house, I suggest putting a piece of scrap wood under the wood you are going to drill through. You don’t want to have to explain why there is a hole in your floor. 😉
Ok, So the rest of the construction happened in my entryway. The garage was too hot. While I love working with wood and tools, I don’t necessarily think one should have to sweat to create. Just don’t tell my Hubby I used our front entryway as my workshop. 😉

For the size of the legs I was using, I measured 3/4 inch from the edge of the table to find the center where I needed to drill for the leg hole.
I drilled deep enough to just go through to the other side of the table top with the point of the circle drill bit. Then I flipped the table top over and used a countersink drill bit to drill a hole for the screw that would attach the leg to the table.

I drilled a hole in the bottom of the table legs. The legs have a notch that fit into the holes I drilled under the table. I added glue to the hole, placed the leg in and then used a flat head screw in the countersunk (is that a word?) hole to attach the leg to the table. Sorry I don’t have a picture of that.

The table is so lightweight that I didn’t need to add any extra support for the legs. The glue and screws were all the legs needed to be sturdy. But please don’t come over and sit on it. I can not guarantee your bottom will remain on the table and not end up on the floor. 😉 Wood putty was used to fill the holes on the top of the table and once that was dry, I swiped a little stain over the holes. I stained the trim around the table in the same finish as the top and the legs are painted with Anne Sloan paint. The legs were sanded lightly for a worn look.

And here’s the finished table. I’m kind of diggin it! 😀
So with just four legs, one piece of wood and some moulding and you can have yourself a table! What do you think? I think if I can DIY, you can DIY!


Entryway BEFORE and AFTER
Linked to: 































































 I’m cleaning my house today. Joy. It’s not one of my strengths, at all. Not even a little. But bathrooms don’t clean themselves. While I’m cleaning the yuckiest rooms in the house, the thought strikes me (AGAIN), why do the grosses rooms in my house not have windows? All three and a half baths in my house are windowless rooms just screaming to be aired out! Seriously!? In what world is a bathroom, with no source of fresh air, a good idea??
I’m cleaning my house today. Joy. It’s not one of my strengths, at all. Not even a little. But bathrooms don’t clean themselves. While I’m cleaning the yuckiest rooms in the house, the thought strikes me (AGAIN), why do the grosses rooms in my house not have windows? All three and a half baths in my house are windowless rooms just screaming to be aired out! Seriously!? In what world is a bathroom, with no source of fresh air, a good idea??




















